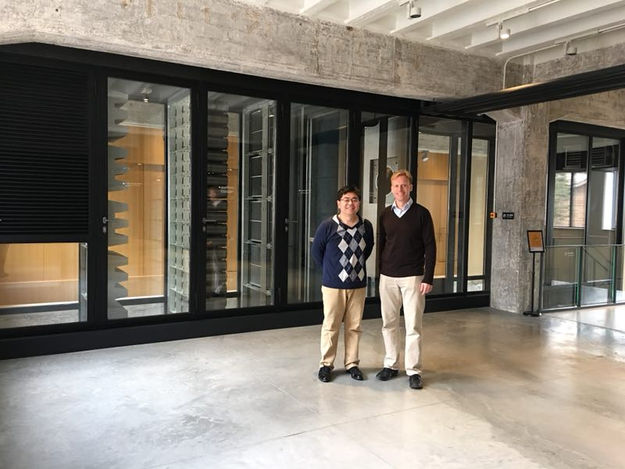.jpg)
Hyundai Motor Studio – 现代汽车展厅
This highly innovative building retrofit / repurposing of an old factory building into a fancy exhibition space in the trendy Art District 798 in Beijing, China. The room-length long air-handling unit (AHU) sticks out of the building above the main entrance. The first part of the AHU has plants inside for pre-filtration and cleaning of the often polluted outdoor air. The outdoor air then continues to be filtered by a HEPA filter and smells and odours are removed with a carbon filter. The air also passes through heating/cooling coils for conditioning before entering the indoor space. All of the above AHU processes are visible thanks the the transparent AHU design.
To aid the energy efficient heating and cooling of the space, a ground coupled heat pump is connected to PEX pipes embedded in the floor slabs to heat/cool the space depending on the season.
At the entrance, a vivarium full of plants helps to create a great green visual attracting people into the building, especially on cold winter days.
Innovative Sustainability Features
1) Greenery to filter and clean outdoor air
2) Transparent AHU and Vivarium as main feature of building
3) Slab cooling
4) Slab heating
5) Ground coupled heat pump
6) Solar chimney with heat recovery loop to AHU
7) Extensive air quality monitoring
Certifications & Awards
Low energy
Gallery
Project Location:
E-1, Art District 798, Beijing, China
Small
2017
Status:
Completed
Project Team:
Concept Design: Transsolar New York office (Mr. Erik Olsen)
Design implementation: IEN Consultants
IEN Project Team Members:
Sun Hansong
Gregers Reimann
Project Size:
Year:











